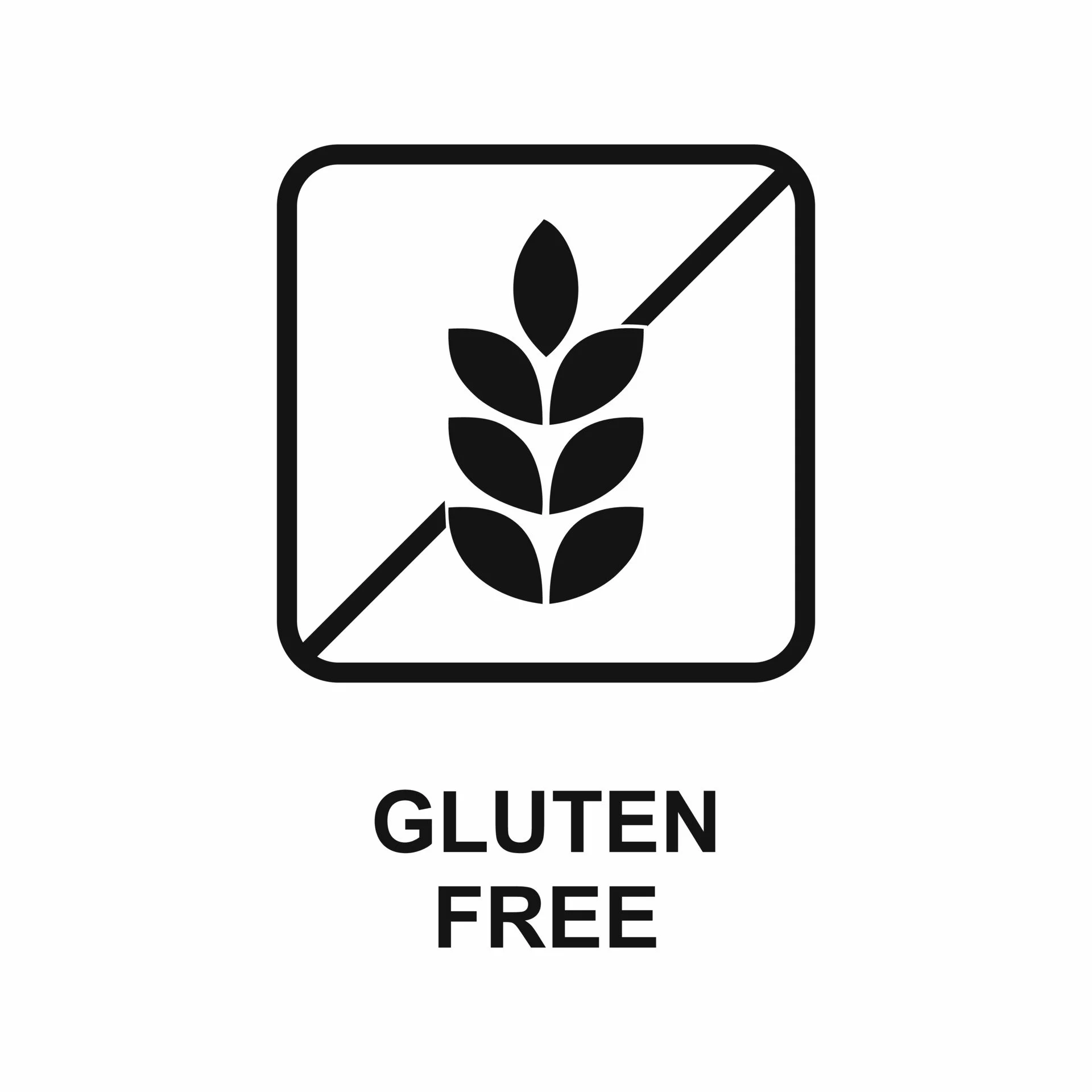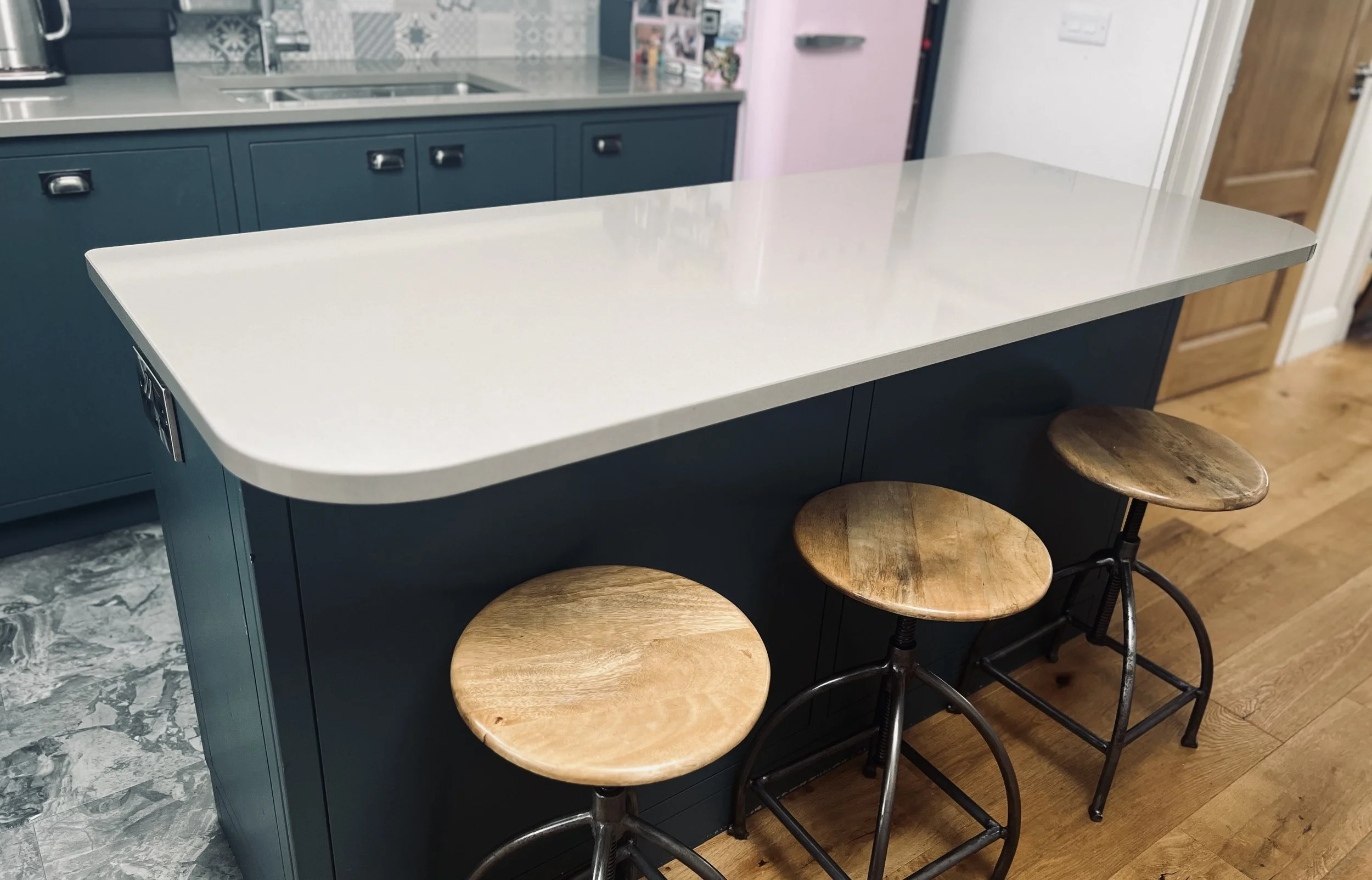Spacemaking a coeliac-friendly kitchen - Tip 2
In Ireland and the UK, it is believed 1 in 100 people have coeliac disease. When you have a person with coeliac disease in your household, designing the layout of a kitchen requires some extra thought. My son, who is nearly 16, was diagnosed with coeliac when he was 18 months old. I’ve moved house 6 times since then so I’ve made all the mistakes and learned the lessons on the best ways to layout a kitchen and combat the stress of preventing cross-contamination and ensuring healthy family members!
So here are my TOP TIPS
for organising a
coeliac-friendly kitchen!
Tip 2
Have a clear, appliance-free island
If you have space for a kitchen island, this is a really helpful option. If on the odd time you need extra gluten space, (for example, sometimes we have take-away pizzas when we have lots of guests), the island can provide that overflow. We do still have to consider those gluten-eaters from time to time…! If the island has a sink or a hob, you then have to be super careful with the gluten crumbs that will get stuck around the edges and the ensuing cross-contamination of the space. An island clear of any interruptions can easily be de-glutened afterwards and returned to its former gluten free glory.
This one comes with a PS - if you have drawers in your island, (like I do) and you’re using it as a gluten space, take extra care to avoid gluten crumbs getting in your drawers. Don’t leave them open and avoid opening them at all if you can. For example, I tend to get all the cutlery and plates out in advance.
Vector image courtesy of: "https://www.vecteezy.com/free-vector/gluten">Gluten Vectors by Vecteezy</a>


