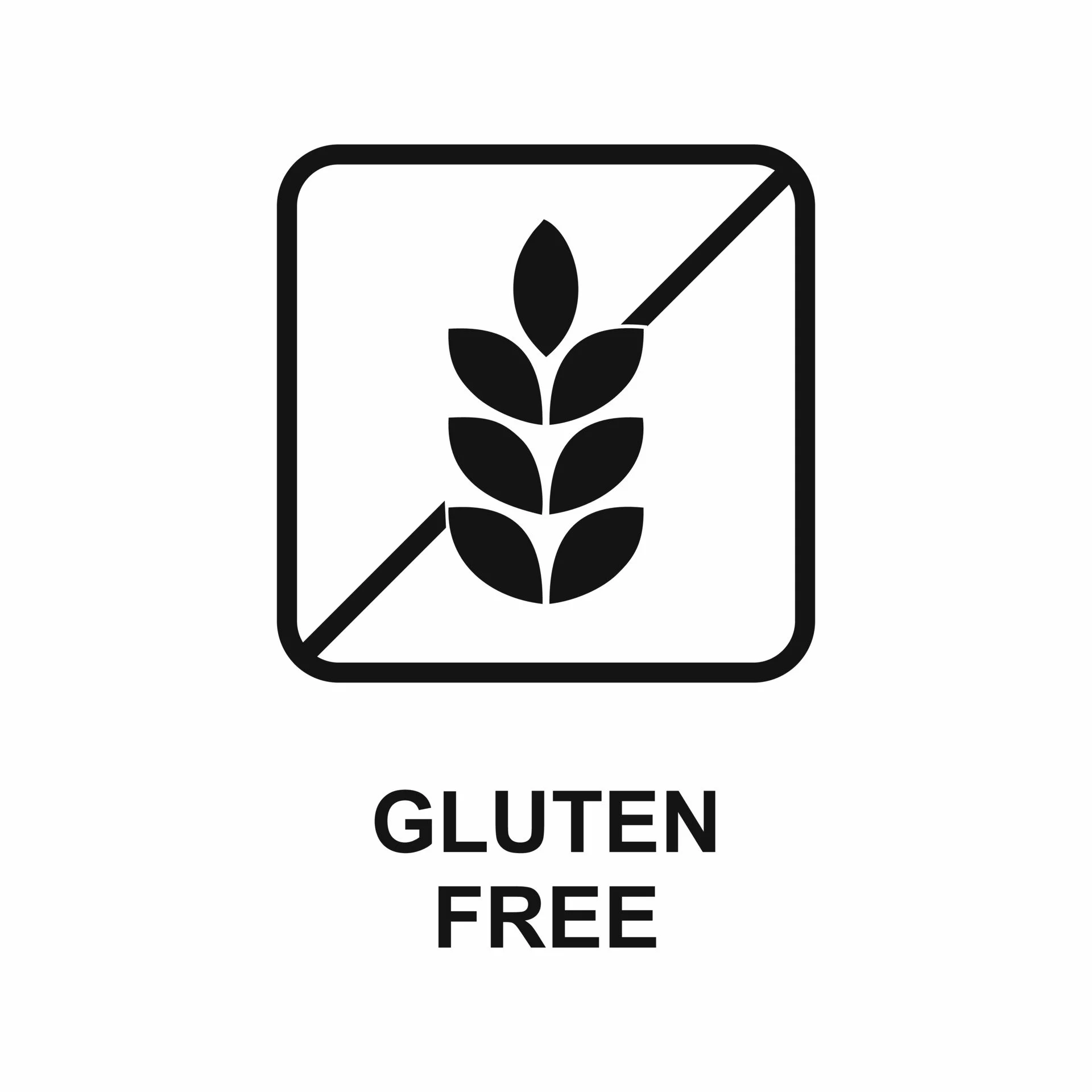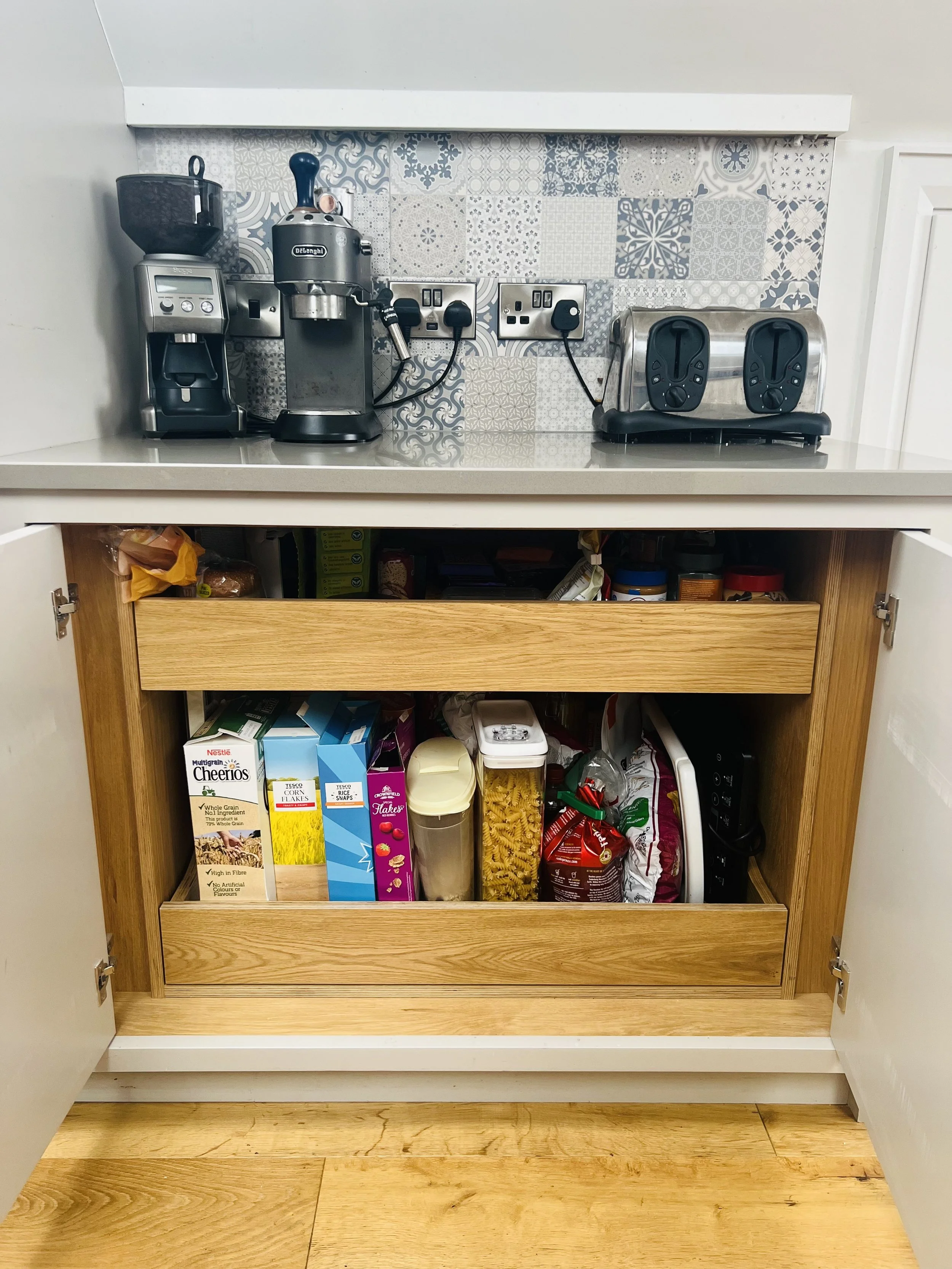Spacemaking a coeliac-friendly kitchen - Tip 1
In Ireland and the UK, it is believed 1 in 100 people have coeliac disease. When you have a person with coeliac disease in your household, designing the layout of a kitchen requires some extra thought. My son, who is nearly 16, was diagnosed with coeliac when he was 18 months old. I’ve moved house 6 times since then so I’ve made all the mistakes and learned the lessons on the best ways to layout a kitchen and combat the stress of preventing cross-contamination and ensuring healthy family members!
So here are my TOP TIPS
for organising a
coeliac-friendly kitchen!
Tip 1
You need a GLUTEN counter top and cupboard (or press for my Irish friends)
NOT a gluten free cupboard and counter space
Flip round the typical advice of singling out a cupboard and counter area for your gluten free food.
Most of your food prep will be gluten free – your meat, vegetables, rice, gf pasta, sauces…will all be gluten free anyway. I found myself doing all my food prep on this tiny gf area while the rest of the kitchen counter was unused. It makes way more sense to control the allergen. So, a gluten cupboard and a gluten counter for the gluten food is what you need with plug sockets for your gluten appliances. The rest of your kitchen can be gloriously gluten free, cross-contamination free and stress free!
Vector image courtesy of: "https://www.vecteezy.com/free-vector/gluten">Gluten Vectors by Vecteezy</a>


