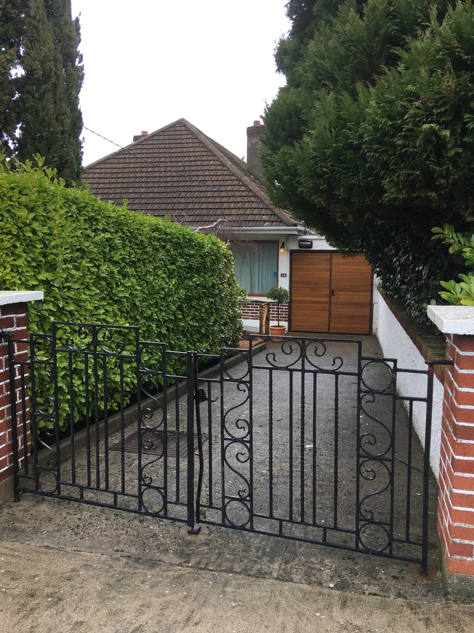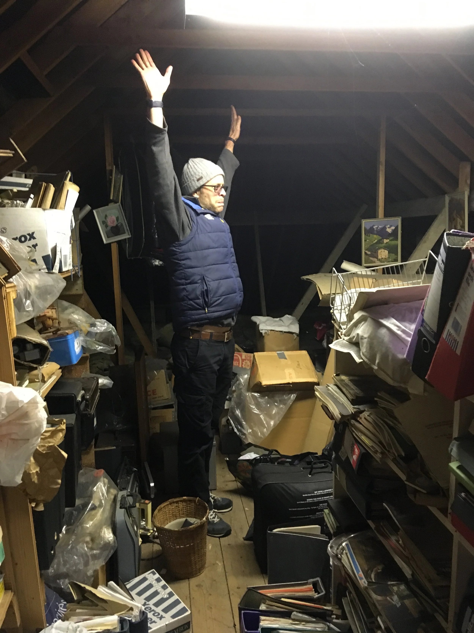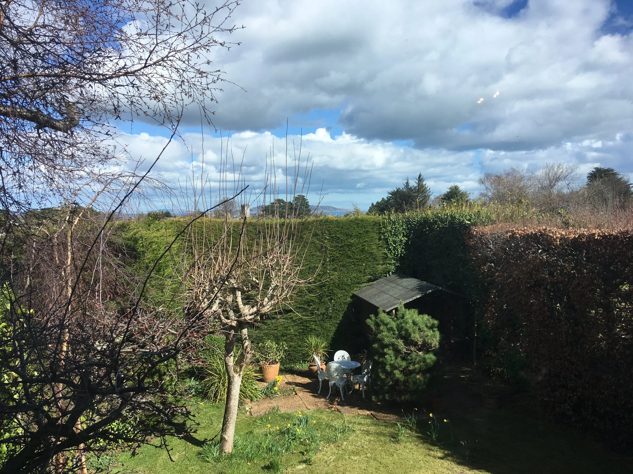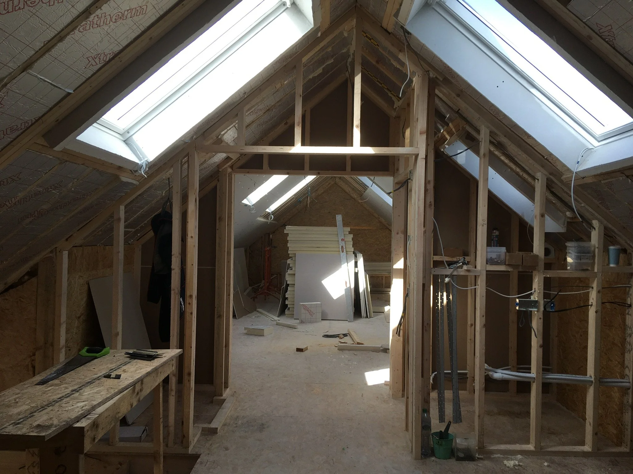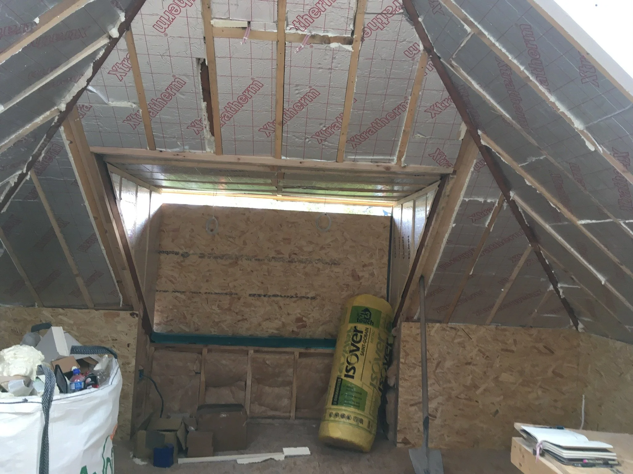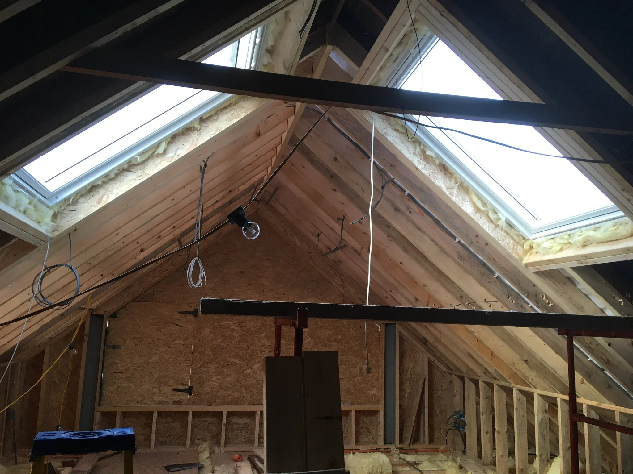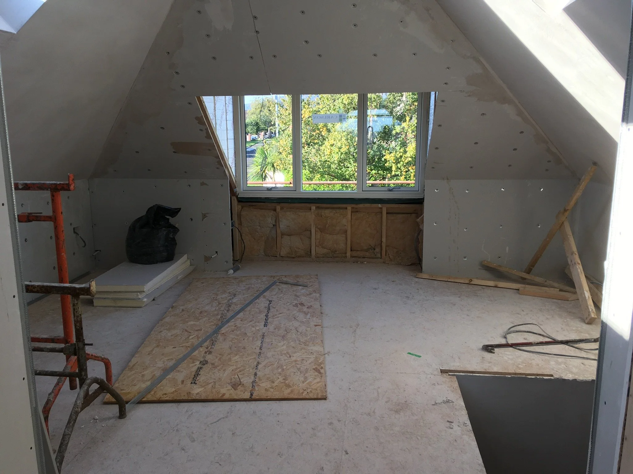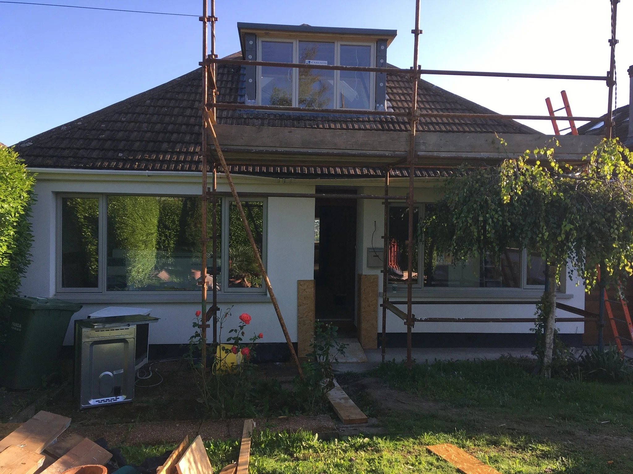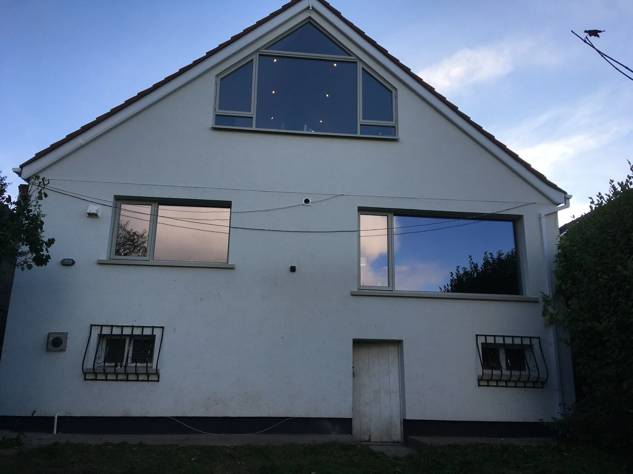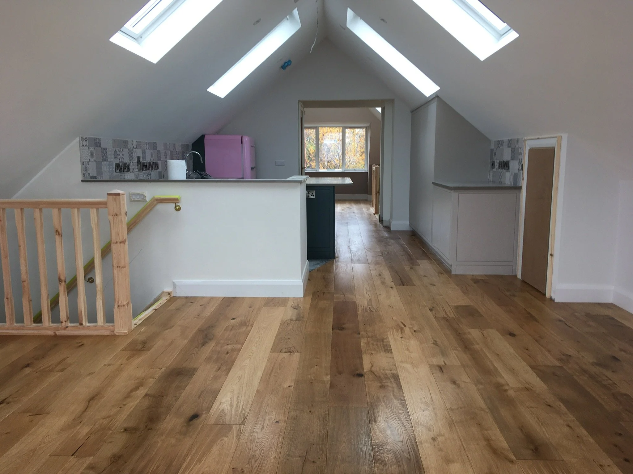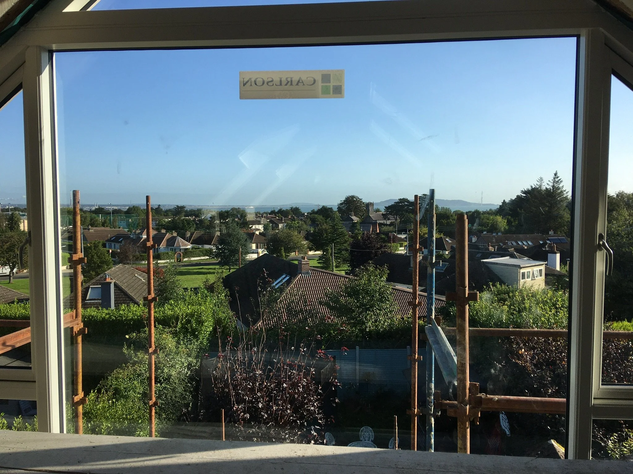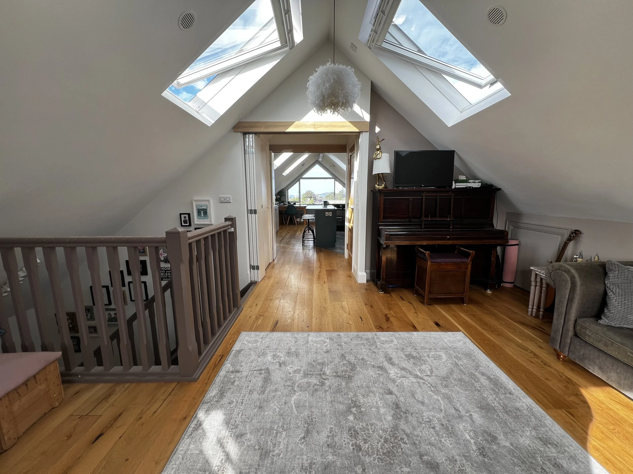Whole House Reconfiguration
Before…
This house started its life as a 1950s bungalow with amazing potential. It had been well looked after but hardly modernised. However, the enormous attic (that’s a 6’2” person at full stretch!) and some views of Dublin Bay out the back, above the hedges, led the way for the inspiration of this design.
During…
Instead of a typical dormer bungalow where there are a few bedrooms upstairs and a few downstairs, the house was zoned so that the bedroom spaces, utility room (the original kitchen) and office stayed on the ground floor, and the living space moved upstairs so the house became an ‘upside-down house’.
The house was very solidly constructed with well-proportioned rooms so only minimal construction was needed. Two staircases were built - a main, more decorative one with tiled risers near the front door, taking some space from the overly long sitting room and a second staircase at the rear where the old separate WC was which jokingly gets called the servants’ stairs apparently! This was great for fire safety, particularly as it is a long space upstairs, and also allows easy access to the garden from the living space, without having to go to the front of the house and past all of the bedrooms which would also impact on privacy.
Additionally, having your utility room on the same level as your bedrooms means you’re not carrying your laundry up and down the stairs, and this was particularly ideal in this house as the utility room also has a door to the back garden for hanging the washing out on sunny days.
In an upside-down house, your living space is brighter and warmer due to the warm air rising, and your bedrooms stay darker and cooler. With a total of seven roof light Velux windows with remote-controls, a dormer window at the front and a large apex window optimising those sea views in the hip to gable roof extension at the back, the house is completely transformed.

