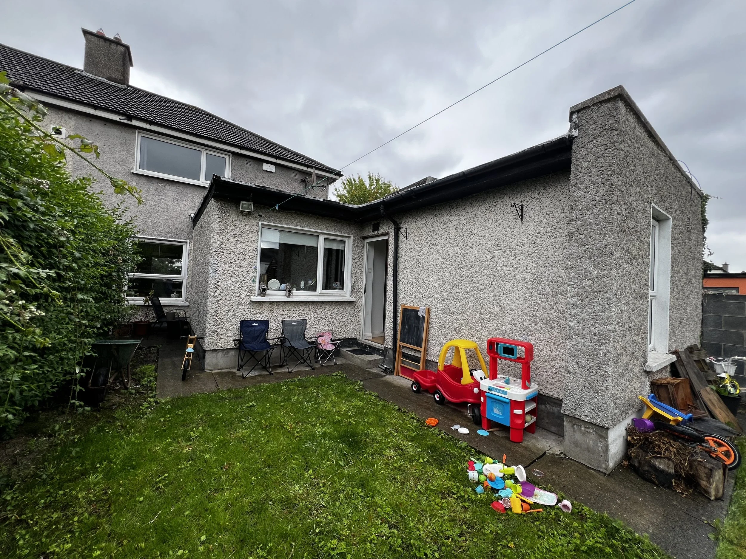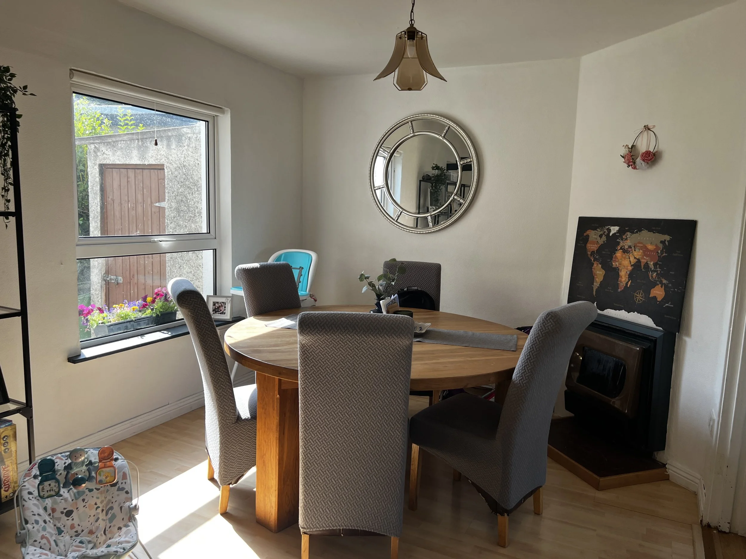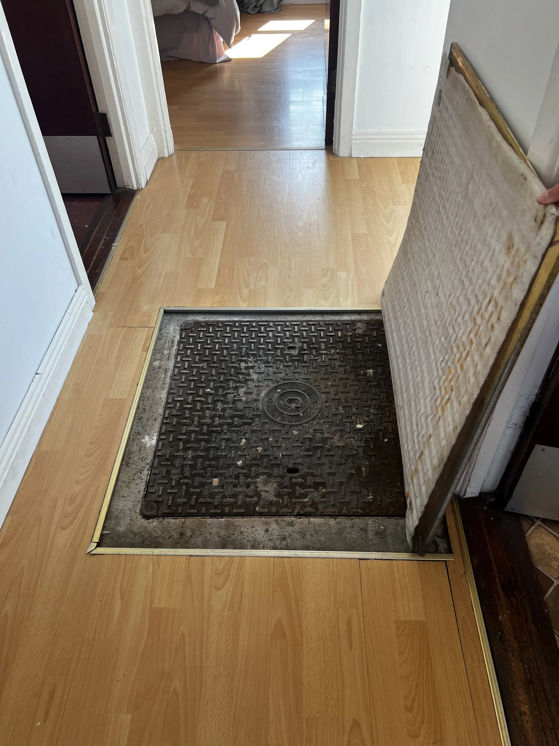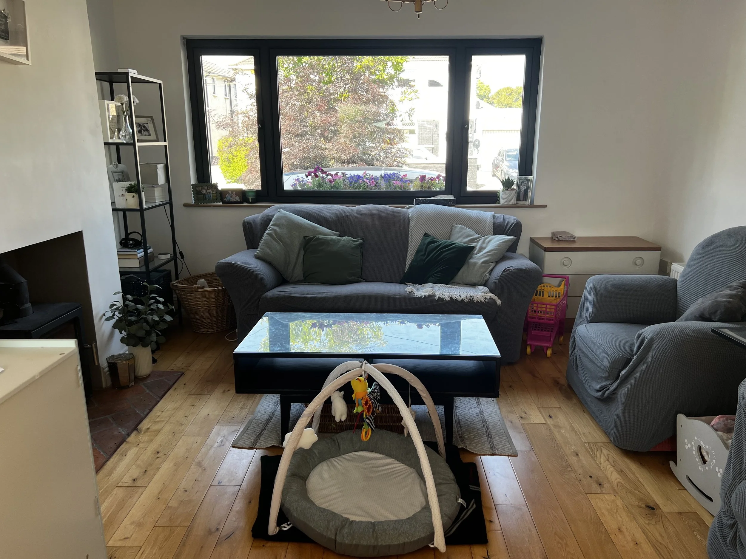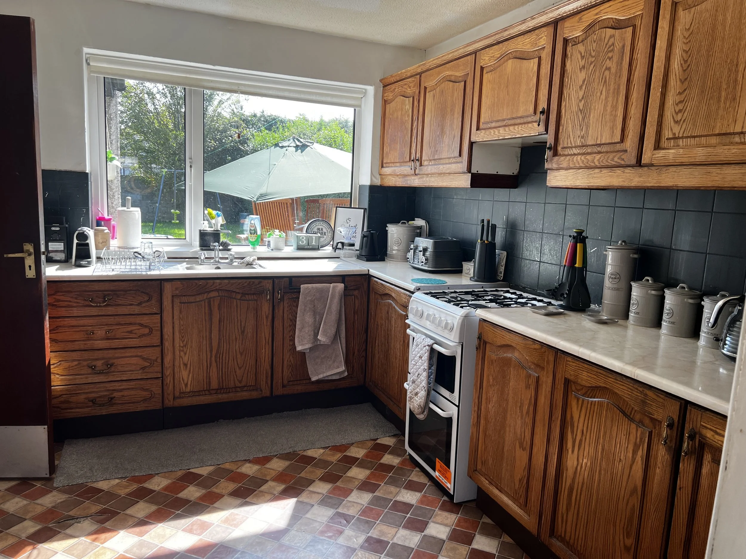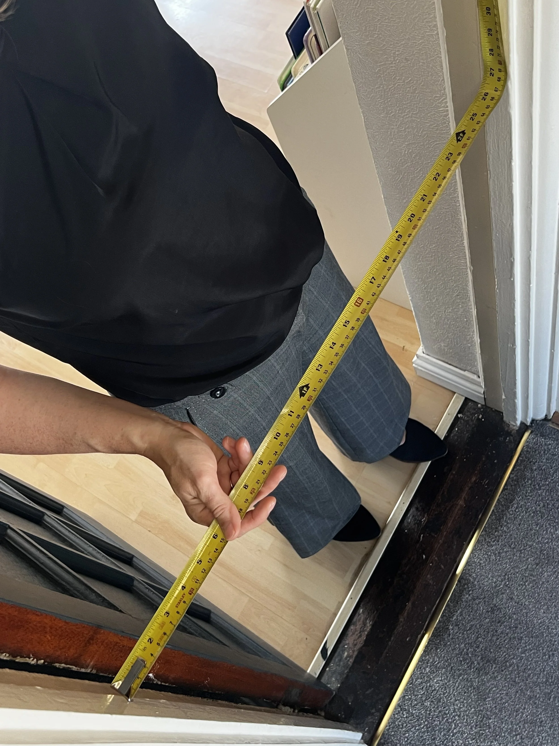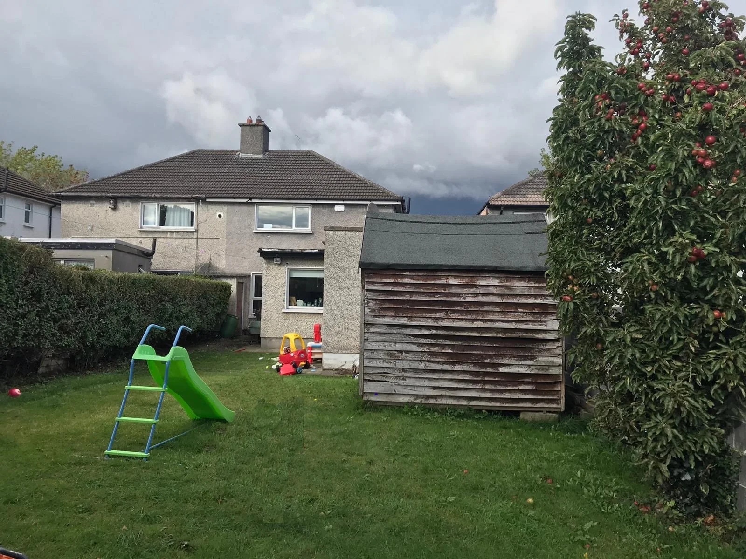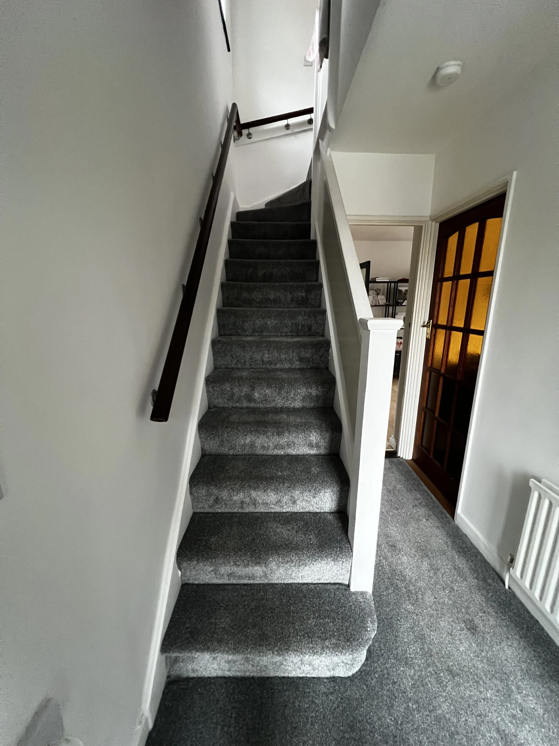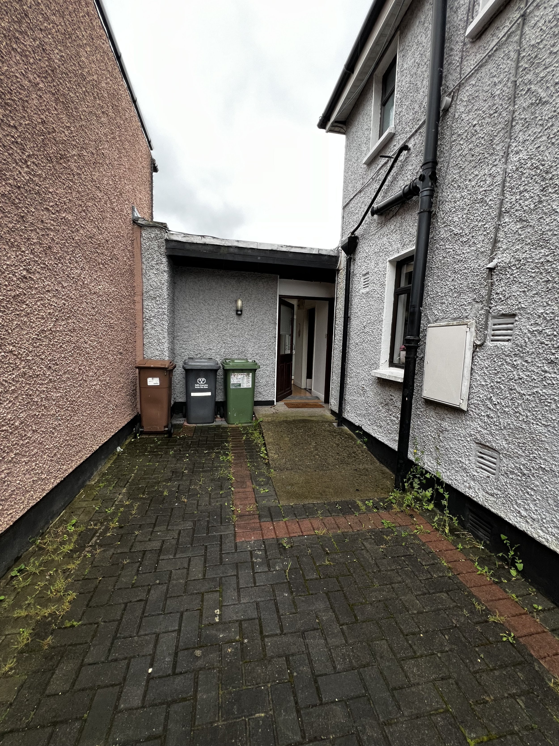Two Storey Extension
Before…
The existing house was a compact 3 bed semi. The downstairs hallway was less only 83cm at its widest point. The owners have 3 children under 3 but there’s no accessibility through the front door with a buggy. The bathroom was also extremely small at 3.1m2 and upstairs landing less than 80cm wide. The clients needed S-P-A-C-E!
The previous owners had converted the garage downstairs to a house another bedroom and shower room and built a connecting extension between the house and the garage to hold the kitchen. The garage extension contained a manhole within it so this needed to be remedied as well as manholes should be situated externally!
What space the house lacks internally, it has abundantly outside - and there lay the solution. The clients wanted to extend to the side and the rear over two floors with a further single storey extension to the back. They often have large numbers of guests so a high priority was to have a large open-plan living space for this but also with an office (one of them works from home) and a separate living room for a more intimate setting. They wanted a utility room, a downstairs WC, 4 bedrooms upstairs with the master ensuite and plenty of storage.
The solution is a two storey extension to the side and rear, relocating the staircase to the side to allow a much wider hallway and a further single storey extension to the rear to house the open-plan living space. An external nook is made so the manhole is outside, which is accessible from the rear. Upstairs is completely reconfigured to encompass the new stairwell, 4 bedrooms with a master ensuite and a dressing area as an added bonus!
Existing Ground Floor
Proposed Ground Floor
Existing First Floor
Proposed First Floor
We’ve now been granted planning permission so we look forward to when construction can start. This home will be unrecognisable! Stay tuned for the before and after…!


