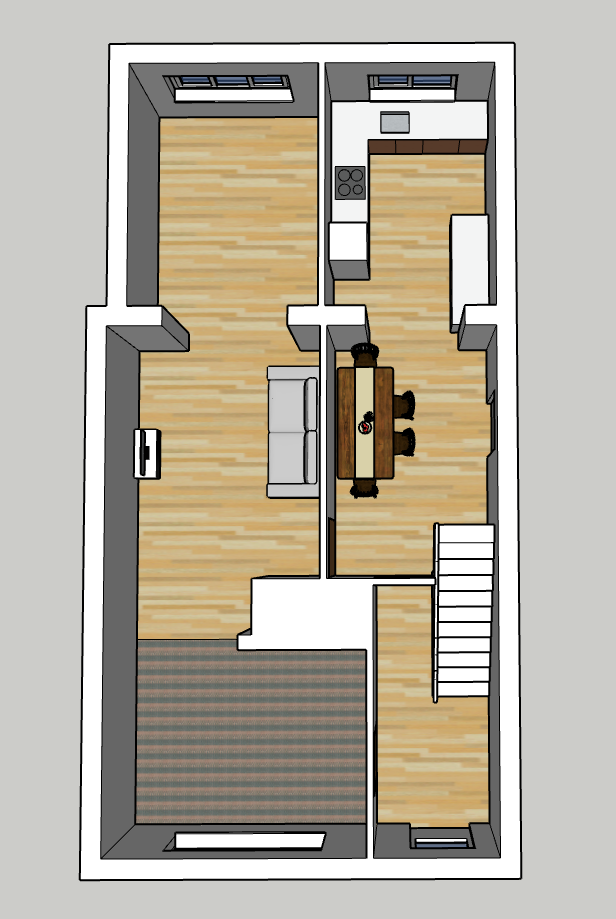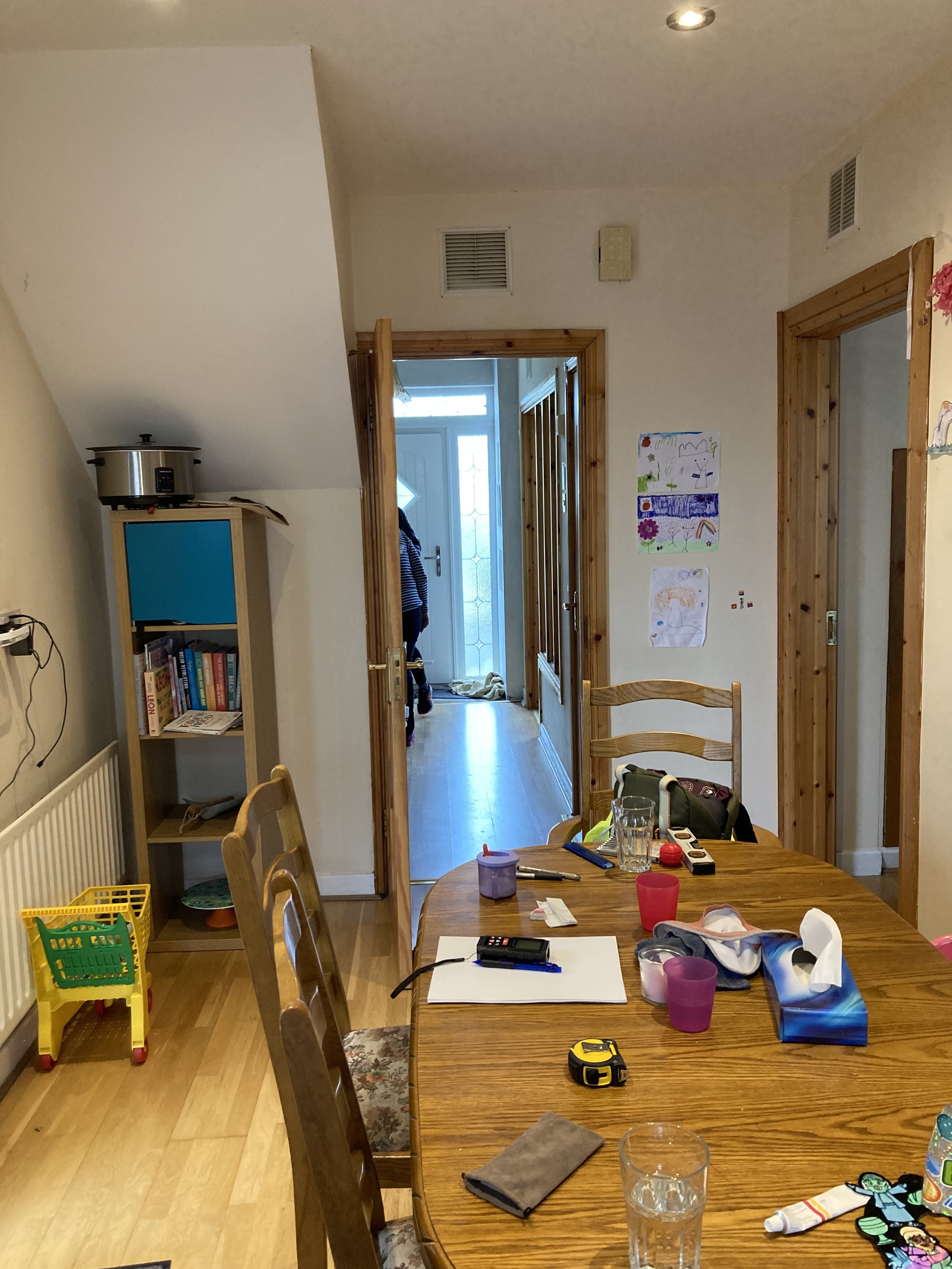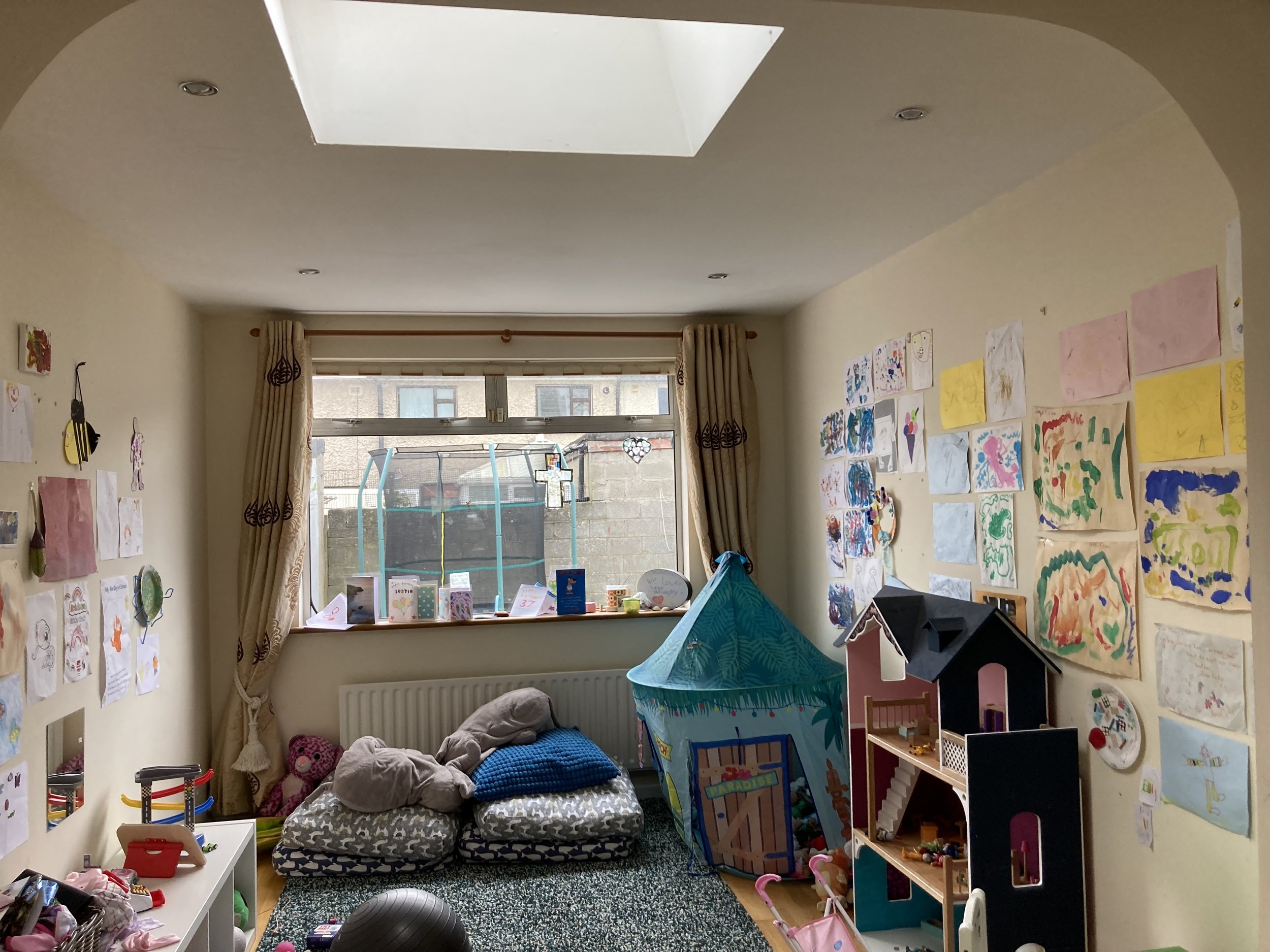Ground Floor Reconfiguration
Before…
These clients’ typical 3 bed semi with separate kitchen and living space had an extension built by previous owners. Whilst giving them a good amount of space on the ground floor, it wasn’t in the right place. The extension created essentially two very long spaces through the house, making family time feel awkward and disconnected.
The clients wanted to be able to spend more time together as a family with a more open plan approach to living. They also really wanted a downstairs loo and a utility room (almost essential!) but were on a tight budget. Reconfiguration had to be simple but make much more out of the space they already had. The main idea was to knock through the wall dividing the extension (a stud wall) and reinstate the wall between the existing kitchen and dining area to create an L-shaped open-plan living, dining and kitchen area. The large window at the rear was to become a patio door into the garden and the existing dining area with its side-door was an ideal space for the utility room. The wall between the front room to the left and the middle space was also to be reinstated to create a cosy separate living space. With a young family, this can be a playroom and evolve into a teenagers’ den (or parents’ den!) as the family grows up.
During…
Ceiling of extension now well insulated, the opening from the kitchen to living space is opened up, leaving small pier for structural support.
New kitchen area defined, and insulated ceiling fully plastered.
Space under stairs defined for downstairs WC.
One window converted to patio doors for access to the garden.
Front room separated from other space for cosy extra reception room.
Flooring is down and kitchen starts to be installed.
After…
A 3D animation of the newly designed space.
New entrance hall with front room to the left and view into utility room ahead, with kitchen and beyond to the left of the utility.
Downstairs WC under stairs fully fitted.
Utility room to clients’ specification using existing appliances.
Clients decided to have a peninsula in their kitchen with stool space, in a vibrant colour to brighten up the darker space.
The new living and dining area with access to the garden. Visitors now ask, “are the rooflights new?”. They’re not, they just weren’t very effective in the narrow rooms. Now they bring wonderful light to the space!



















