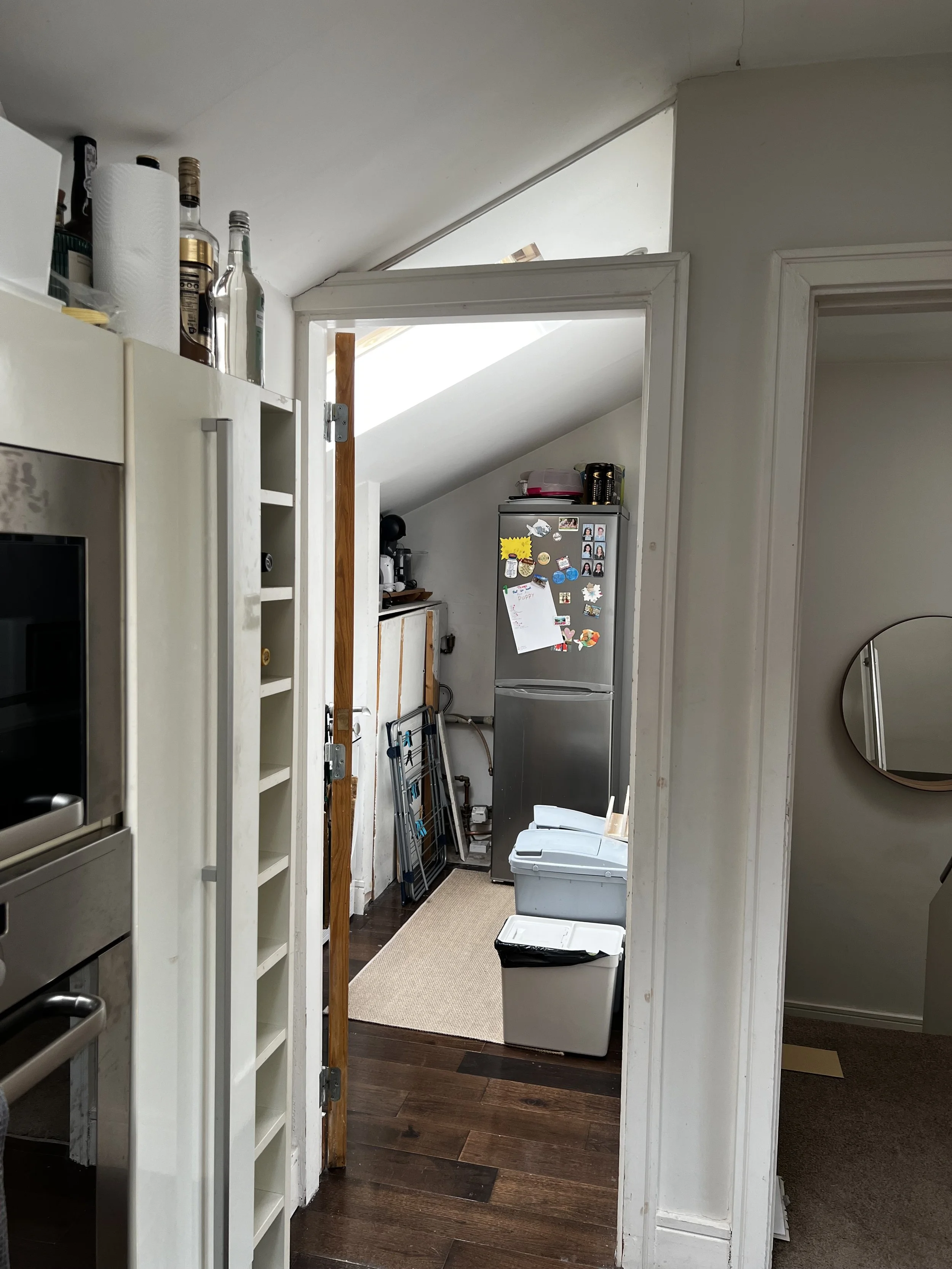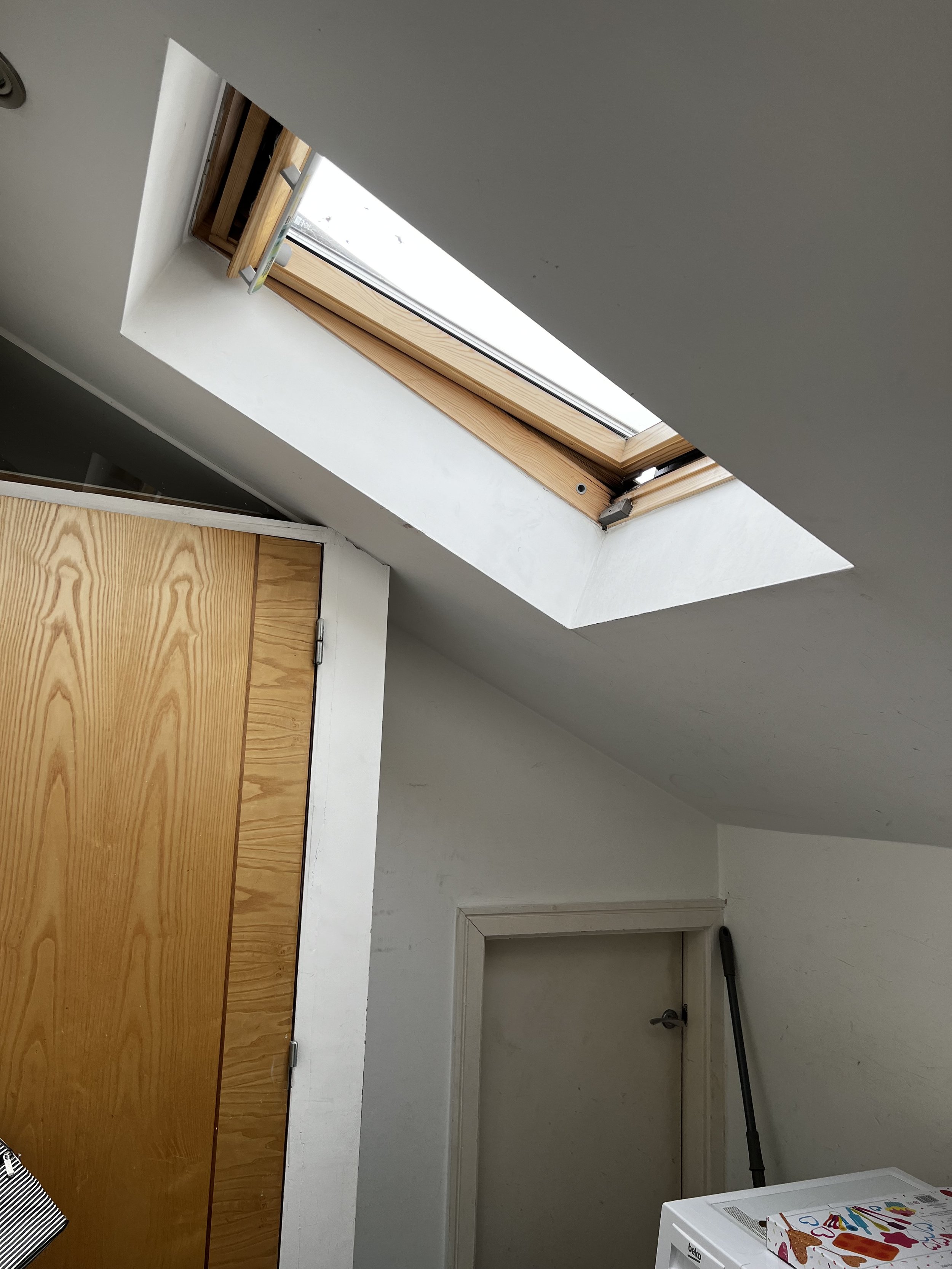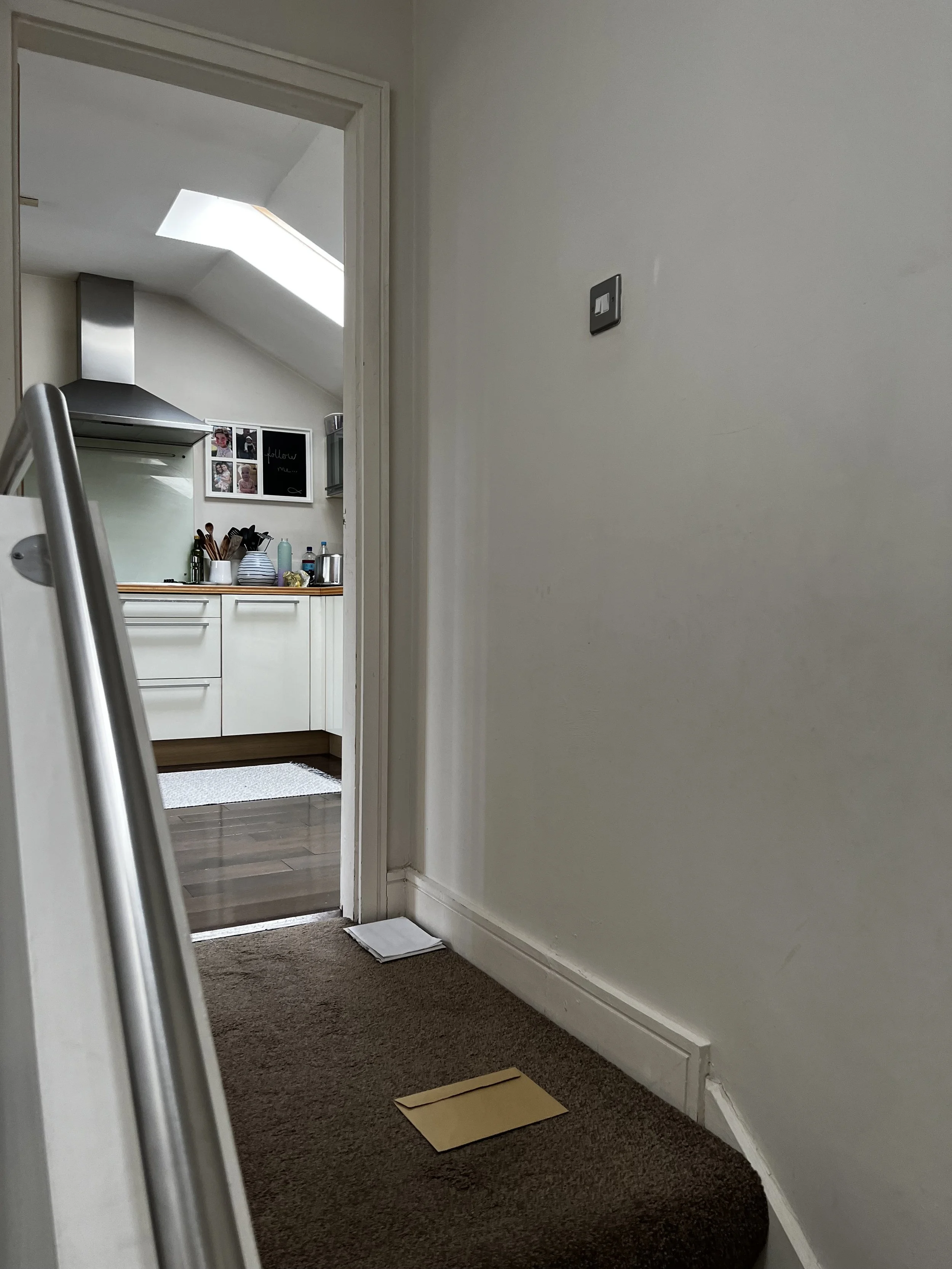Single Room Reconfiguration
Before…
The clients live in a duplex 3 bed apartment and really needed a home office space. One of the bedrooms was being used but it was needed for children who are growing up fast, cue Spacemaker! Being an apartment, there are of course no options to extend or add windows so room had to be eked out from the space already available. Various options were explored but the best one was this utility area off the kitchen. It has a roof light window which allows natural light in the space. The clients wanted to bring the fridge freezer into the kitchen anyway and the washing machine and tumble dryer could be moved into the corner the fridge currently sits and walled off to create a utility area of its own, allowing an office space in-between.
The door from the kitchen was actually a recent addition; the original architecture would have involved a door off the landing, directly into the space. It was suggested to reinstate this doorway from the landing, to allow a bit more separation between the living and office area. The space is tight as other alterations had been made but fortunately there was still space for this doorway, whilst still following building regulations.






