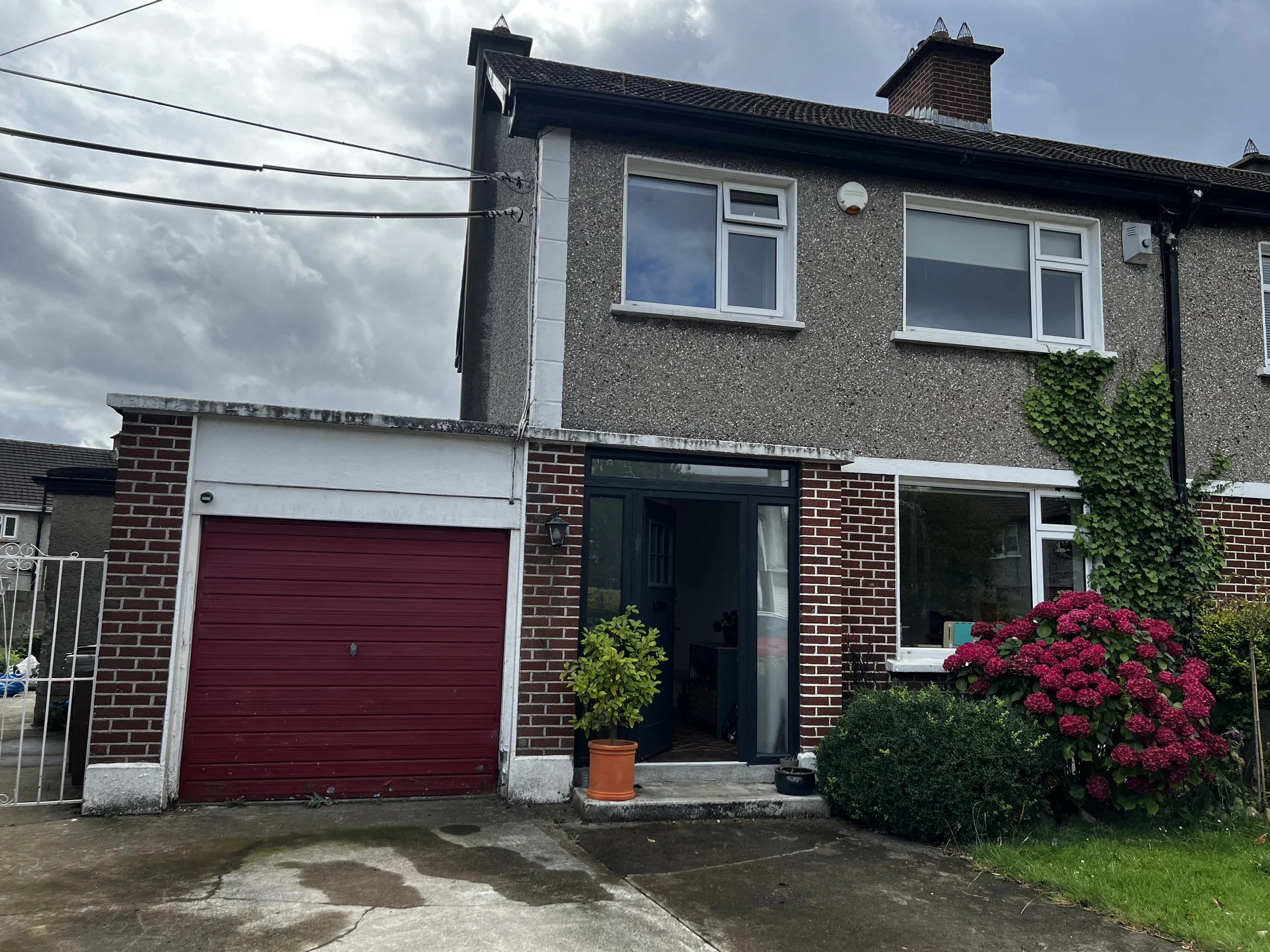Second Storey Extension
Before…
Whilst already tastefully appointed, the clients required more space. They faced the classic dilemma, “do we sell and buy a larger house or extend our current one?” They loved the location, the garden, the orientation (south-west rear garden), local schools and so on so decided to invest in their existing home.
They wanted to make the most of space they had already. As a 3-bed semi with an attached garage, the obvious solution was to gain more room by converting the garage, extending over the top of it and the existing side extension. This extension housed the utility room and although the aspect was south-west facing at the rear, the utility, without any windows, only a door, was taking up this prime real-estate. A reconfiguration was in order!
The house was an L-shape at the back so the clients also decided to bite the bullet and square off this space too to create a large, open plan area as they love to have lots of friends and family round. This would mean relocating the manhole which thankfully in this case was very do-able.
Existing Ground Floor
Proposed Ground Floor
Existing First Floor
Proposed First Floor
We’ve now been granted planning permission so we look forward to when construction can start. I can’t wait to see that bright and spacious open plan area and the dual aspect master bedroom in particular. The bay window and tiled mono pitch roof over the porch and garage will lend this home such charm as well. Stay tuned for the before and after videos in due course!





