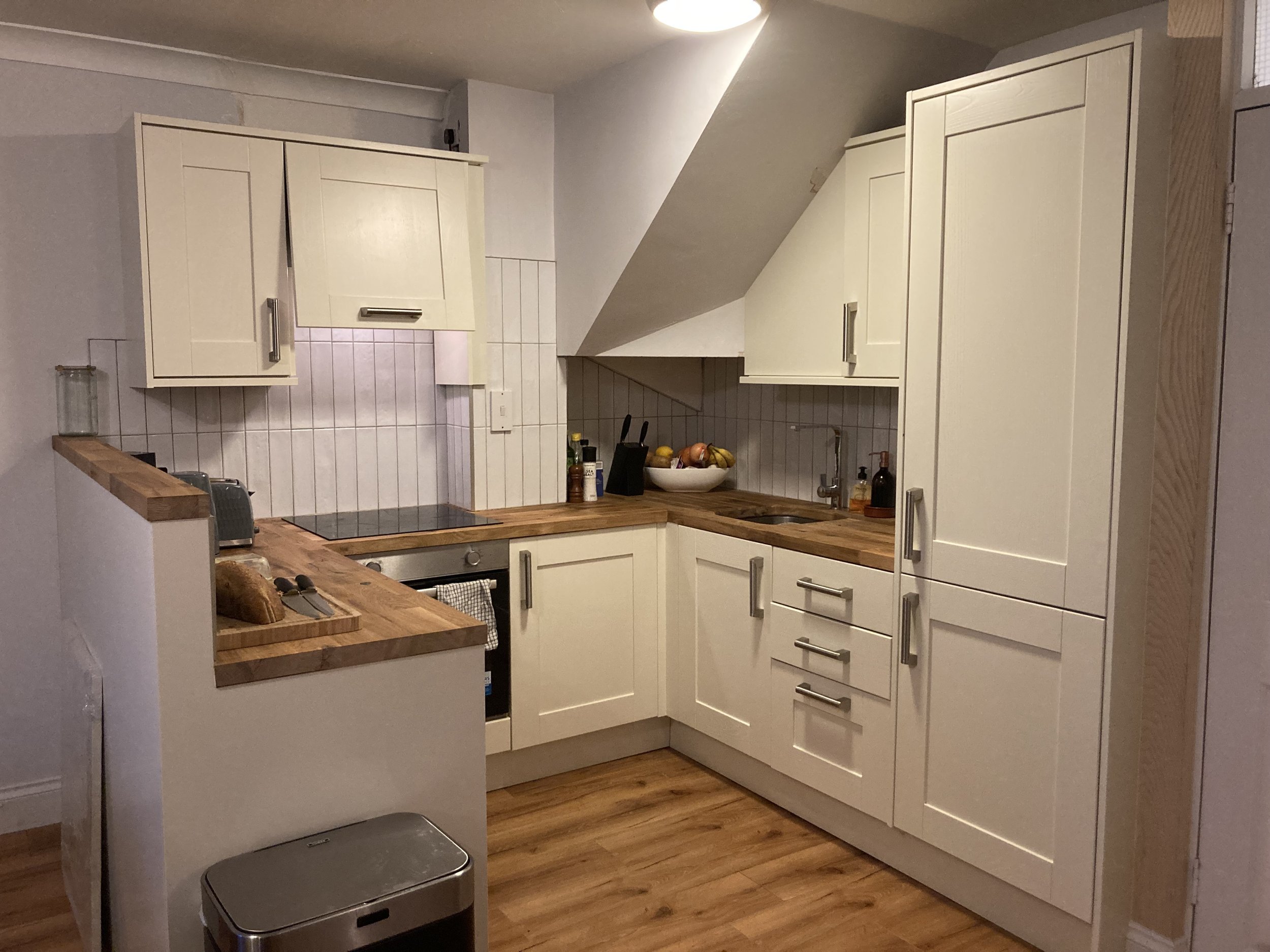Kitchen Design
Before…
The client has a two storey apartment where the top floor has the two bedrooms and a bathroom and the bottom floor has one living space. This client loves to cook so the kitchen is a really important space. The original designer tried to create a ‘room within a room’ for the kitchen area, to separate it from the rest of the living space. However, the space was awkward, dark and small with hardly any counter or usable space. To add to this, the staircase protrudes in this corner. making it feel even more cramped than it already was.
First of all, those walls had to go. A small rising wall from the counter top still provides a degree of separation between the kitchen and dining areas so you can eat without looking at the washing up and believe it or not, this kitchen area is only slightly larger than the original kitchen. The kitchen now feels spacious and bright and is a delight to cook in so I’m told!




