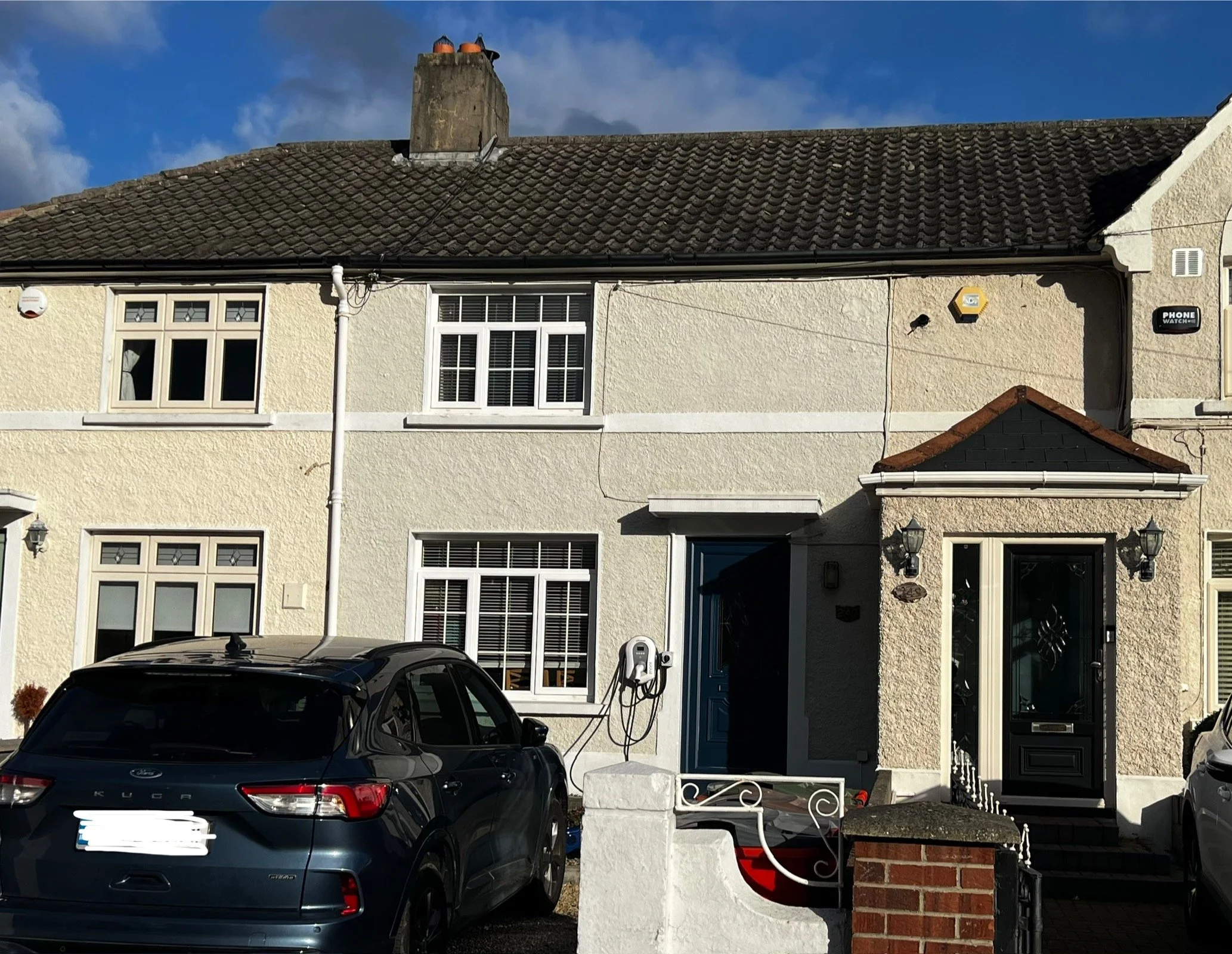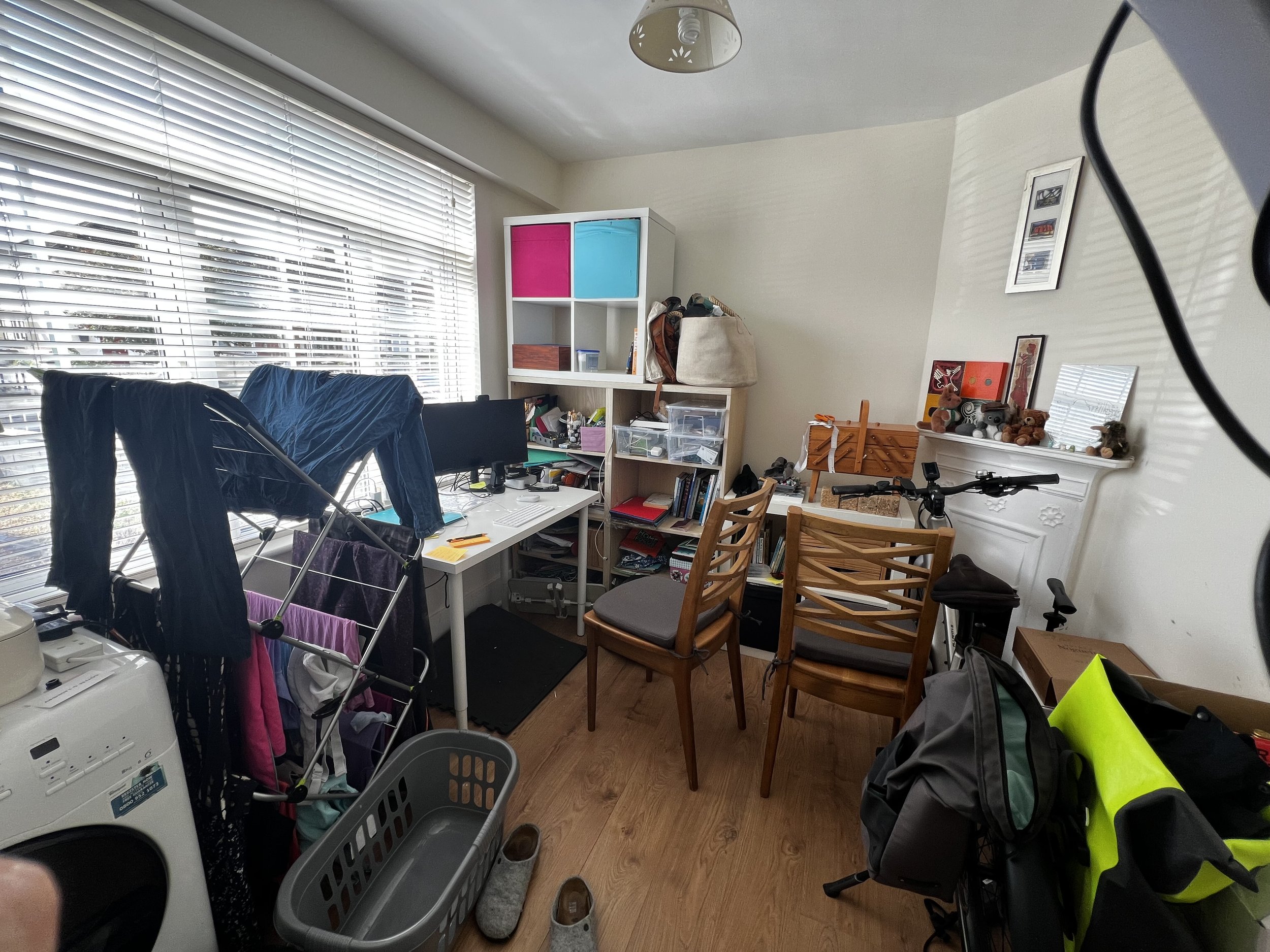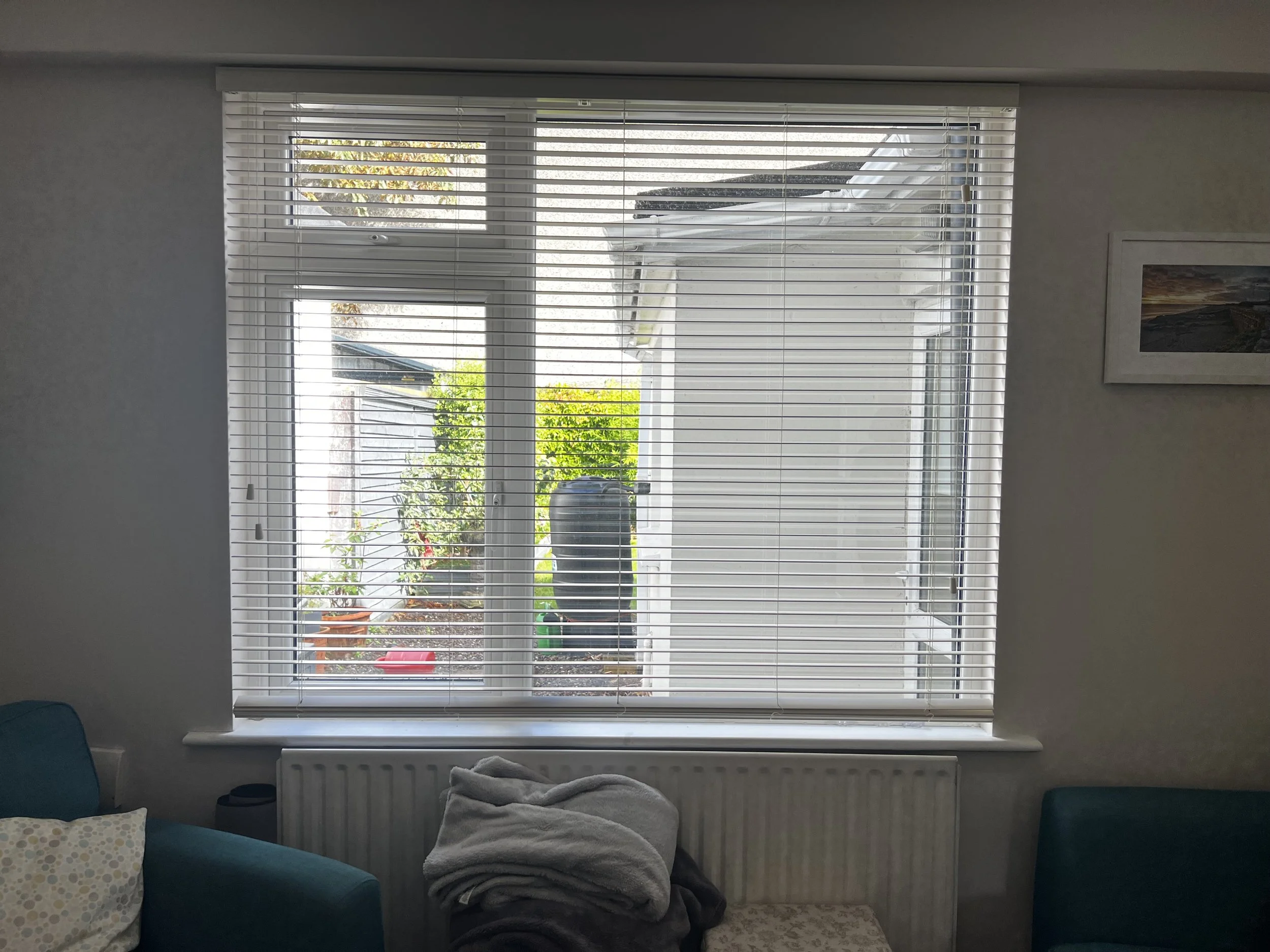Ground Floor Extension and Reconfiguration of 2 bed house
Before…
This project is all about making the most of the space. It is a classic two up-two down terraced house and had an added kitchen extension to the rear. The house has almost no storage so the south-west facing tiny front room gets the light but also all the stuff - it is home to a desk/work area, a tumble dryer, an exercise bike, an electric bike, craft storage, washing… The other main problem is that the back room has a reasonably large window which would be great except that the extension is built so that it juts out in front of the window and therefore blocks the light in an already fairly dark north-east facing room. So the only usable living space is dark for most of the day.
There’s a manhole in the back garden so that limited where any further extension could go.
Storage and light were the order of the day in finding the right spatial design solution for this home.
A utility room - as the property is a long, narrow shape, there is inevitably a dark area in the centre. As long as a utility room is ventilated, it doesn’t need a window so can be placed there so living spaces can occupy the brighter areas and it also provides much needed storage space for all things laundry and cleaning related.
The extension is extended as two halves, up to the manhole on one side, and the other side, further up whilst still retaining adequate garden space. Rooflights are added to make this living area brighter and double doors and dual aspect kitchen windows to the rear also bringing in light.
Fitted cabinetry is added from the kitchen, down the length of this space behind the door to provide more storage and a work area, which can be closed off when not in use.
The front is extended by just one metre. This small addition makes the small front room significantly more spacious and provides a porch area with further storage.
Understairs storage for the electric bike with folding doors for access provides a simple place for the bike to go where it doesn’t have to negotiate tight corners and can stay out of sight. The client is not sure if the exercise bike will be kept so is less of a priority.
The space behind the stairs also left room for a downstairs WC which, though more of a wishlist item, is a welcome addition as there is only one small bathroom upstairs and is very helpful for guests.
Existing Ground Floor
Proposed Ground Floor
We’ve now been granted planning permission so we look forward to when construction can start. The simple addition of a utility room, thinking through space for storage plus small extensions to the front and rear are going to make a really big difference to the space in this home. I can’t wait to see the finished article!






